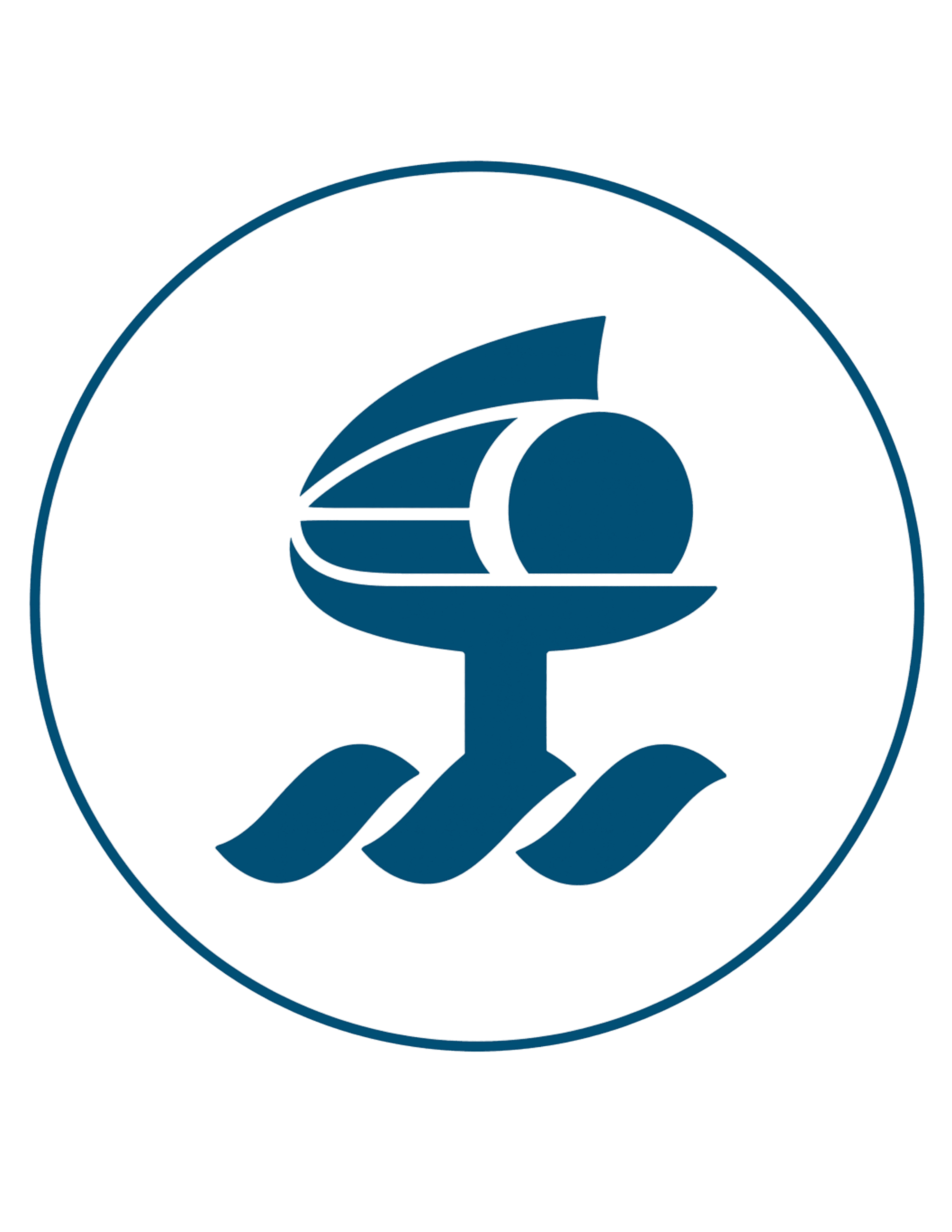
Complete Interior Design & Supply Services
Seatop Interiors offers a full design-to-delivery process for both residential & commercial projects.
Our design team creates detailed layouts, 3D renderings, and supply packages using original Suofeiya systems — one of the world’s leading manufacturers of interiors- kitchens, living rooms, bedrooms and everything your house interior needs.
What We Offer
Interior design and layout planning
3D Renderings and photorealistic visuals
Product supply for certified Suofeiya components
Installation in supported areas & developer coordination
Compliance with local and international building standards

Smart, Stylish, and Budget-Friendly
Our interiors combine premium quality with practical pricing.
By leveraging global manufacturing and automation, we deliver high-end results that remain affordable and reliable for both homeowners and developers.
Key Highlights:
Budget-friendly without sacrificing craftsmanship
Wide range of styles, finishes, and colors
Moisture-resistant and long-lasting materials
Factory-grade precision and quality control
Fast installation with minimal on-site work
Certified materials (ENF ≤ 0.025 mg/m³, EPA NAF, CARB NAF)
Complete Interior Design & Supply Services
Every space deserves its own personality.
Seatop Interiors offer extensive customization options — from cabinet finishes and lighting to
layout and hardware — helping clients achieve the exact look and feel they envision.
Available Collections

Modern Minimalist

European Contemporary

Natural Wood & Veneer Series

High-Gloss & PET Premium Finishes

Powder-Coated and UV Textured Surfaces
Customization Options
Over 50 color finishes (matte, glossy, textured)
Modular sizing in 50 mm increments
Custom handles, lighting, and accessories
3D previews and digital material boards before production
Interior Systems Overview

Kitchens
Precision-built cabinetry using Suofeiya’s certified systems.
Factory-cut panels, moisture-resistant construction, and integrated accessories for maximum function and style.
• Depth 560 mm | Heights 704–880 mm
• Widths 300–1000 mm (50 mm increments)
• Countertops: 20 mm Quartz (93% content, Mohs 6.5) or Sintered Stone (≥ 1280°C)
• Blum / Hettich soft-close hinges (≈ 65 kg per hinge)
• 304 SS sinks >200 mm depth | 130 kg support capacity

Wardrobes
Built with aluminum frames and precision sliding or swing systems.
Customizable for depth, height, and finish to fit any layout or project.
• Depth 550–600 mm | Height 2100–2700 mm
• Modular width 600–1200 mm
• Hanging rods: 1.3 mm aluminum | 40 kg/m load
• Multiple layout options: hanging, shelving, drawers

Interior Doors
Acoustic, durable, and modern. Built with ENF-grade materials for long life and noise control.
• Leaf thickness 40 mm | E0 environmental grade
• Sound insulation: 28 dB
• Magnetic lock options | Stainless or brass hinges
• Heights 2000–2400 mm | Widths 700–900 mm

3D Renderings & Walkthroughs
Experience your interiors before production.
Seatop provides realistic 3D renderings and interactive walkthroughs that help clients visualize materials, lighting, and spatial flow with clarity and confidence.
Includes:
High-resolution images and panoramic views
Day/night lighting simulations
VR-ready walkthroughs for developers
Revision rounds and design support

Engineering Coordination
For developers and builders, Seatop integrates all interior plans with engineering data — ensuring structural, electrical, and plumbing systems align seamlessly.
Our Engineering Deliverables:
Detailed shop drawings and floor plans
Coordinated MEP (Mechanical, Electrical, Plumbing) layouts
Structural detailing per Florida Building Code
Permit-supporting documentation for faster approvals
Why Choose Seatop Interiors
Factory Precision
Faster installation, cleaner fit, long-term durability
Modular Flexibility
Works in any building type
Certified Materials
Meets global safety and eco standards
Design Customization
Unlimited combinations of styles and finishes
Cost Efficiency
Direct factory production for great pricing


Stormwater Solutions
Advanced ecological systems that integrated runoff control that reduces flood risk and enhances landscapes.


(1).jpg)



